“A Giant Step Forward for Children’s Healthcare in Ireland”
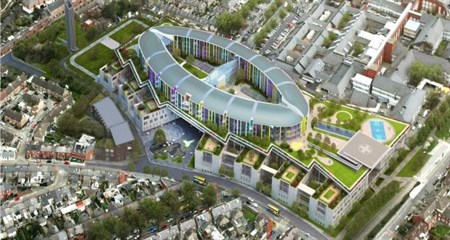
Project Introduction
The new children’s hospital is the most significant capital investment project ever undertaken in healthcare in Ireland and is a core part of Ireland’s transition to a new model of care for paediatric services. In April 2016, An Bord Pleanála granted planning permission to the National Paediatric Hospital Development Board to construct a new children’s hospital on a shared campus with St. James’s Hospital, Dublin, this followed two years of procurement and design work by and international teams; 1,000s of hours of engagement with families, young people, staff, local communities and 3 local authorities.
In addition to the new children’s hospital, planning permission was also granted for two Paediatric OPD and Urgent Care Centres at Tallaght Hospital and Connolly Hospital which will provide day to day care for children from the Greater Dublin Area, outside of the M50. A children’s research and innovation centre and 53 bed family accommodation units are also included in the plan. As part of the planning application a masterplan for the campus was undertaken to validate the site capacity of the overall 50- acre site to support the new children’s hospital integrated project, the relocation of the Coombe maternity hospital and the redevelopment of the St James’s adult hospital including all known future expansion. In addition, an allowance was made for unknown expansion for all three hospitals and other stakeholders on the campus. The masterplan concluded that all of the development could be accommodated on the campus in accordance with the then DCC Development Plan. The masterplan study would also be in accordance with the newly adopted DCC Development Plan.
The role of the current National Paediatric Hospital Development Board (NPHDB) is to plan design, build and equip the new children’s hospital in accordance with the high-level framework brief which was commissioned by the Health Service Executive (HSE). Our role is delivered in collaboration with the service user; The Children’s Hospital Group. The brief aligns with the National Model of Care for Paediatrics which sets out the core services to be delivered at the new children’s hospital, and on the additional range of services to be provided outside of the main hospital in regional paediatric centres. This includes an assessment of the range of services to be provided through the Paediatric Outpatient Department & Urgent Care Centres, and the preferred location(s) for these services, taking account of international best practice in the planning of children’s hospital services.
NPHDB Vision
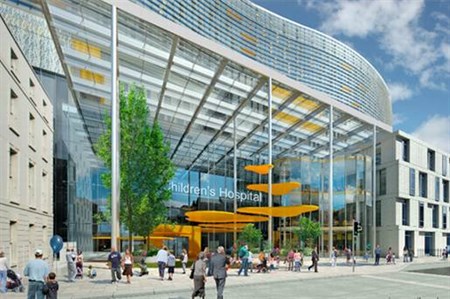
At the outset of the revised project to locate the new children’s hospital on the site of the St James’s Hospital campus the NPHDB set out its vision to deliver the integrated project. Some of the key pillars are as follows:
- To handover one of the finest children’s hospitals in the world.
- Once in a lifetime legacy project for children and young people, staff and the community.
- Act as a catalyst for local regeneration in Dublin 8 including integration of community benefit into the construction contracts.
- Work with key stakeholders to set out a vision for an innovation hub maximising the full benefit of tri-location on the campus.
- Be ambitious with the programme & simplify the implementation process where appropriate.
- Ensure we use the best people on the client team, design teams and construction teams to deliver a hospital of the highest quality.
- Bring about change to the procurement process.
- Ensure collaboration; restore the right behaviours in the construction industry
- Ensure sustainability is embedded in the project.
- Bring innovation, and integrate latest technology in collaboration with Industry.
- Working in collaboration with the end user, the Children’s Hospital Group to apply continuous benchmarking and evidence based design to the project.
This Vision has been incorporated into the work undertaken on the project to date and will continue until the NPHDB has completed its role under statute.
Project Challenges
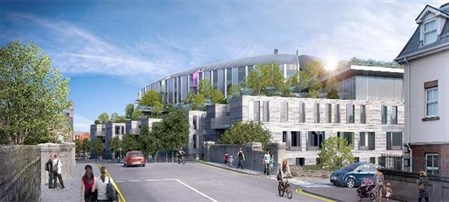
There were a number of project challenges at the outset in late 2013. The scale and complexity of the project was unique to capital investment in social infrastructure building projects particularly healthcare but also in the context of large private sector projects.
The governance and approval structure was complex with many key stakeholders such as the Department of Health, HSE, Children’s Hospital Group including the three children’s hospitals at Temple Street, Crumlin and Tallaght. state advisors, three local authorities, three host campuses, universities, other government departments and An Bord Pleannala. The planning application outlining six distinct elements in four locations was particularly complex. The importance of successful stakeholder engagement with those listed above but also with the clinical staff, parents, children’s advocacy groups, youth advisory council, and others was critical to ensuring the design of the hospital was optimum, best in class, and meets the needs for all stakeholders for now and for the future.
We shared our vision from an early stage and emphasised the importance in bringing about change to implementation procedures. Many stakeholders were very supportive of change as they fully understood that the project was unique in nature on many fronts requiring special consideration.
Given that the previous scheme at the Mater site was refused at planning stage it was imperative that the NPHDB fully understood how this was to be overcome at St. James’s campus. Significant work was undertaken prior to procuring a design team to ensure that any strategic challenges of delivering a successful planning application could be mitigated.
In 2013 the construction industry was suffering from 70% contraction. We were concerned about the capacity of the market both in design and construction to deliver the project. The behaviours in the market had changed to adversarial with the introduction of the public works contract together with the recession, we needed to get back to a position where the project was delivered through collaboration and partnership using the best resources. To do this we needed to take a different approach to the procurement of the new children’s hospital on the St. James’s campus; a two stage procurement process was adopted for the construction. We also understood that the scale, complexity, and timeframe for the project was unique bringing with it increased risk for contractors. It was therefore important for us to create appropriate market interest for the project.
Architectural & Clinical Overview of the new children’s hospital at St. James’s Campus
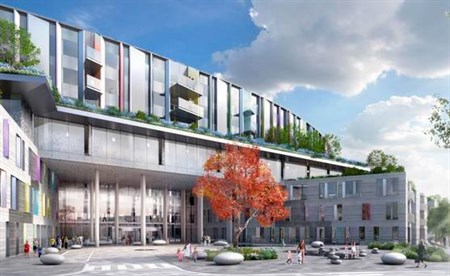
The design concept gives the new hospital a strong identity that is unlike any other hospital. Deliberately so, as the intention is to break with the institutional mould of traditional hospital design and create an innovative environment – one that not only meets the highest clinical standards but is also uplifting, engaging and child and family centred. The concept, now developed in great detail, has evolved out of extensive dialogue with many stakeholders such as leading clinicians and staff representatives, parents, children advocacy groups, local communities, local business groups, and industry specialists over the course of the last two years. This extensive consultation process has led to
the proposed development of ‘one of the finest children’s hospitals in the world’ which has been designed to enable staff to deliver the best possible clinical care for children and young people.
Once complete, the 160,000m2 new children’s hospital will be heralded as a world class hospital for children and young people from all over Ireland, who have complicated and serious illnesses and are in need of specialist and complex care. The hospital and the two proposed satellite centres at Tallaght and Blanchardstown (Connolly) will also provide all the ‘local hospital’ paediatric secondary care to children in the local population.
The overall scope of the planned new children’s hospital development on the St. James’s campus comprises of:
- A four storey building – rising to seven storeys at its highest point above ground – sits comfortably within the existing St. James’s Hospital campus, the first views of the hospital being an oval pavilion set in a therapeutic rooftop garden. The garden is an integral part of the design as it will give a tangible sense of this being a special place – one for children and young people, elevated above the world of adults.
- Below the elevated garden, the elements which will be distinguishable immediately are the main entrance and the outpatient clusters. These project out like welcoming arms on either side of a generous entrance piazza, drawing visitors towards the hospital’s front door. The curved form of the ward pavilion reveals itself most clearly above the main entrance, extending down to ground level as a double-height glazed screen that allows the piazza and entrance concourse to feel like an uninterrupted public space. Once inside, visitors will find themselves in what instinctively feels like the heart of the hospital – a four-storey high space that visually and intuitively connects all the building’s principal levels.
- 380 single in-patient rooms, with ensuite bathrooms and an overnight bed for parents. Other family accommodation includes 53-bedroom facility near the main entrance, and a 30 bedroom facility embedded within the hospital for parents and families with children in critical care.
- 93 day-care beds
- 22 procedure rooms including 18 operating theatres of which 3 are hybrid theatres, 2 endoscopy suites, Cath Lab, and a paediatric interventional radiology room.
- 5 MRI Scanners including one inter-operative MRI. Expansion space for two further MRI’s. 2 CT scanners and one Spec-CT scanner. Seven general radiology rooms, two fluoroscopy rooms and six ultrasound rooms.
- Specialist fit out areas such as category 3 laboratories and isolation suites, stem cell lab, aseptic suite, radio-pharmacy, and audiology rooms.
- A multi-level day-lit concourse connects the main entrance with the hospital’s other principal public entrance from the LUAS, a 2-minute walk away. The concourse extends down to a lower ground level providing access to a number of clinical areas as well as the main visitor car park situated below the entrance. On the west side of the concourse, overlooking the South Circular, the outpatient clusters are grouped within four wings arranged around three garden courtyards. Reception and waiting areas are placed between the wings, open to the concourse on one side and the gardens on the other. On the east side of the concourse state-of-the-art clinical facilities include 42 beds in critical care unit and 18 neonatal critical care units, Operating Theatres incorporating interventional radiology suites, an Imaging Department and an Emergency Department with its own dedicated access.
- The design of the new children’s hospital has recognised the need of the vast majority of parents to access the hospital by car and ample parking has been provided for families based on current and projected future demand, with treble the current available parking at the existing three children’s hospitals in Dublin. There will be 1,000 car parking spaces in the new children’s hospital and 675 of these spaces will be reserved entirely for families. The parking system will allow families to reserve spaces ahead of arriving to the hospital and 31 specific car parking spaces are also planned for emergency parking outside the Emergency Department. The ability to book a space and have access to an emergency drop off are being incorporated into the project following consultation at parent forum workshops.
- There will be an elevated helipad at the new children’s hospital, which will have direct and rapid access to the Critical Care, Theatre and Emergency Departments within the hospital. There will also be direct access through the new children’s hospital to St. James’s Hospital for adult services, and to the future Maternity Hospital as required.
- Shops, cafes, restaurants and information points line the concourse, facing you as you come through the main entrance. The shape of the ward oval above is intimated by the curved west side of the atrium, reminding visitors of the building’s distinctive external form. The oval-shaped garden, a modern reinterpretation of the courtyard at the heart of the nearby former Royal Hospital at Kilmainham, forms a secure, sheltered environment for patients, their families and staff.
- Public realm to the boundary of the proposed new children’s hospital to include the SCR, the Liner park opposite the LUAS and on the St. James’s Hospital Campus will be redeveloped to a very high standard providing increased amenity. Redeveloped traffic
Construction Procurement
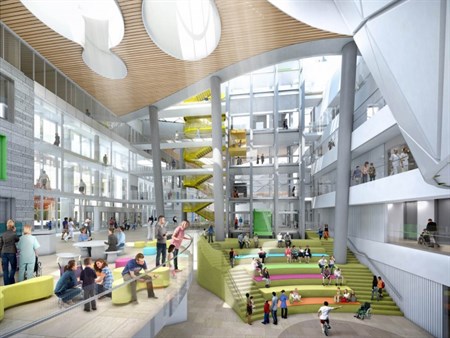
At the outset of the project in early 2014 the NPHDB decided in collaboration with the HSE and in agreement with the Office of Government Procurement that a two stage procurement process for the construction of the new children’s hospital at the St. James’s campus was the most appropriate approach to deliver the project. It facilitates that early contractor engagement (Main Contractor and Specialists), innovation, collaboration and partnership, value engineering, phasing, and pre-fabrication may be incorporated into the final design. It allows the market to be tested early and to adapt the final design to meet budget constraints. The cost of tendering for such a large project was understood and contract provisions were made to reduce the risk for tendering contractors. Once the contractor and specialists are appointed the final design will be completed including completion of mock-up and samples, products, and agreement of an integrated programme to arrive at an adjusted contract sum using a mechanism described within the contract. 2.5% will then be applied to the adjusted contract sum to form a GMP with a 50/50 sharing mechanism.
It was also agreed that the current form of PW contract at that juncture was not appropriate for the project and that adjustments would benefit the project. The following adjustments were incorporated in the bespoke contract:
- BOQ has Primacy
- Specialists procured directly by Employer and then will be sub-contracted to the Main Contractor using a bespoke sub-contract based on the CIF NN form.
- Two stage tender with mechanism for GMP (2.5%) for MC & Specialists
- Hyper Inflation Protection
- Cap on Main Contractor Liability
- 10% bond, capped and reduced significantly at SC, Specialists 10% bond to MC
- Stepped LAD’s
- Owner Controlled Insurance
- Dispute Board, Conciliation, Court rather than Arbitration
It was felt that these provisions would hopefully reduce the risk to tendering contractors and specialists and create market interest.
The NPHDB has a very strong vision on how the construction projects should be delivered to ensure the right quality outcome. This hinges on seven key attributes:
People: The quality of team members and their commitment towards genuine collaboration and partnership;
Health, Safety, & Wellbeing: of all involved, through the highest standards of professionalism in the planning and execution of construction;
Quality: in all facets of the project, from initial site setup through to the production of samples and mock ups and ultimately a brilliantly crafted building;
Good Neighbour: to host hospitals and the wider community (including a carefully considered approach to community benefits);
Respect for the Environment: An integrated approach to the design and delivery of sustainable solutions;
Commitment to a Cost Effective Approach: that delivers the right quality within the GMP
Programme: a commitment to the children, parents and staff to deliver the hospital as soon as possible.
Community Benefit
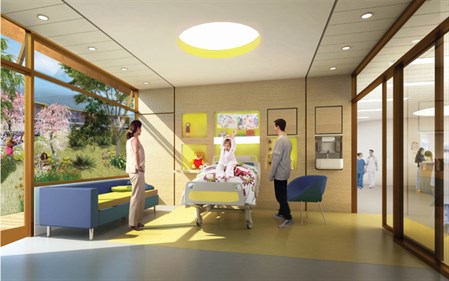
In 2015 the National Paediatric Hospital Development Board and Children’s Hospital Group, together with key statutory agencies and community interests, came together to form a Community Benefit Oversight Committee to ensure that the impact of the €650 million investment could be maximised in the short, medium and long term for local communities of Dublin South Central. The Oversight Committee brings together all of the relevant stakeholder groups with the overarching objective to maximise employment, training and career opportunities and to support local business development.
As its first action, the Oversight Committee commissioned the ‘Harnessing the Potential’ EY Report which found that there are a wide range of areas with which the local community can benefit. The Report culminated in a series of recommendations on how community benefit could be maximised and a roadmap set out structured across the following four pillars:
1.1 Employment and education programmes: Internships, job placements and labour activation programmes will all be used during both the construction and operational phases. These will leverage existing community and state supports but will be tailored to maximise the opportunities from the project. Schools programmes will be rolled out to encourage children to consider medical or support roles from an early age.
1.2 Enterprise Support: Direct demand for goods – e.g. Cafes and restaurants – potential for spin off companies – procurement support for small business, online knowledge portal.
1.3 Procurement and use of social clauses: Maximising the potential of social clauses in both the construction phase and in the operational phase.
1.4 Community and awareness raising: Raising awareness of educational opportunities; driving the message among suppliers, local organisations and the community to ensure that the community is ready for the opportunity with the right skills and the right structures to maximise the potential.
A first step in ensuring that this strategy becomes a reality has already been taken with the appointment of a Community Benefit Manager who is leading on the implementation of the recommendations of the ‘Harnessing the Potential’ report and much work has been undertaken to incorporate innovative community benefit clauses into the construction tenders. A recruitment pathway has been put in place with Intreo and the Local Employment Service in order to maximise opportunities for local employment. The NPHDB and Children’s Hospital Group have also commenced briefing sessions with schools, colleges and local training centres in relation to construction industry careers and to future job opportunities within the health/life science area, with more information sessions are planned for the months ahead.
Building Information Modeling
Level 2 BIM is being developed for the Project in accordance with PAS 1192. The BIM will be handed over to the Contractor upon completion of the detail design where it will be developed to a high level of detail and information for the purpose of maintaining the building during operation. The BIM is being successfully used for the engagement with clinical staff to agree the functionality of the hospital. The clinical staff are able to review 3D views of rooms including all of the specified joinery, furniture, mechanical and electrical systems, and specialist equipment. For specialist areas where the geometry is very complex we have developed virtual reality models by rendering of the BIM and viewed using VR goggles. This has proven to be very beneficial in agreeing the final design of the hospital.
Sustainability & Whole lift Cost
The project will be delivered as a BREEAM excellent hospital and sustainability measures have been incorporated in the design where appropriate. A whole lift cost approach to products, materials and specifications has been considered.
ICT & Equipment
The proposed hospital will be ICT enabled to HIMSS level 6 being the first fully digital Hospital in Ireland with electronic patient record. Benchmarking of international digital hospitals has established the framework for the design taking cognisance of emerging trends and future change.
The NPHDB are conducting research into a number of sourcing strategies for the procurement of the medical equipment in the hospital to support innovation and excellence in clinical care delivery, to align and integrate with a digital hospital with an electronic patient record, to support the aspiration to become a leading centre for research and innovation, and to deliver value and be cost effective.
Programme
In August 2016 the National Paediatric Hospital Development Board appointed a contractor for the first phase of construction for the new children’s hospital, this includes site clearance works, demolitions, site diversions, and archaeological investigation. This contract is well underway and is on programme.
The main & specialist contractors for the new children’s hospital and for the two Paediatric OPD and Urgent Care Satellite Centres at Tallaght and Connolly Hospitals will be awarded early in 2017. The construction of the Paediatric OPD and Urgent Care Satellite Centres are scheduled for completion commencing in 2018, and the new children’s hospital in 2020.
The 53 bed family accommodation building and the Children’s Research and Innovation Centre on the St James’s Hospital campus are subject to separate procurements and are not expect to commence on site till 2018.
